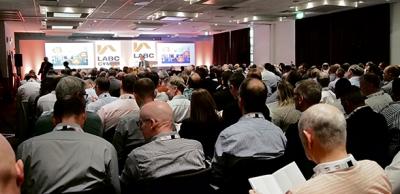LABC and Actis launch thermal details tool to help projects minimise heat loss
Architects, builders and specifiers looking for a foolproof way to minimise heat loss can take advantage of a new set of Registered Construction Details (RCD) created by LABC in conjunction with insulation specialist Actis.
The new RCD, part of a selection aimed at helping builders achieve as-built performance, was launched last month.
They provide construction details and checklists of points to look out for during design and on site, offering instant access to online tutorials to help reduce heat leakage through weak junctions – the weak points of an insulated building envelope – and thus design out thermal bridging.
The Details are the first to be created for timber frame buildings within the LABC RCD scheme. They offer a combination of specific detail, good practice and points to watch, together with a range of modelled psi-values using different build ups which exceed current industry standards.
A useful tool for all stages of the construction process
The RCD drawings and documents can be fed into specifications for new projects and are also accessible on the go. Builders can link to installation videos while out on site for example, ensuring the tool is useful at all stages of the process from specification to installation.
It also contains a checklist which helps the building control officer ensure the work is compliant.
Architect and Actis UK and Ireland technical director Thomas Wiedmer, who worked closely with the LABC on the tool, explained: "New SAP 10 calculations are expected to be included within building regulations later this year or in 2020 and will have even more focus on thermal bridging. So it's more and more important to look at the thermal properties of construction junctions in a well-insulated building. Heat loss through junctions is significant and has a big impact on the overall energy efficiency of a building."
"Making the fabric of the building as thermally efficient as possible and limiting thermal bridging can have an impact on SAP as high as 15%. Part L's Target Fabric Energy Efficiency (TFEE) rate is aimed at ensuring developers can't build homes whose envelopes are inefficiently constructed and make up the deficiency with excessive use of renewable technologies. The targets are there to ensure the basic envelope is thermally sound – and the insulation used and its ability to eliminate thermal bridges will have a major impact on this."
Building with confidence
LABC's Commercial Manager Cathal Brennan, who worked on the RCD, added: "We are delighted to be able to include Actis' bespoke junction details into our suite of Registered Construction Details. Having rigorously checked and easy to understand timber frame details will help our clients build and specify confidently, knowing that they will avoid all the issues that can arise at the weakest points of the building envelope. The end result will be a thermally efficient, quality build."
Sign up to the building bulletin newsletter
Over 48,000 construction professionals have already signed up for the LABC Building Bulletin.
Join them and receive useful tips, practical technical information and industry news by email once every 6 weeks.
Subscribe to the Building Bulletin




Comments
AutoCad
Submitted 6 years 9 months ago
Ychwanegu sylw newydd