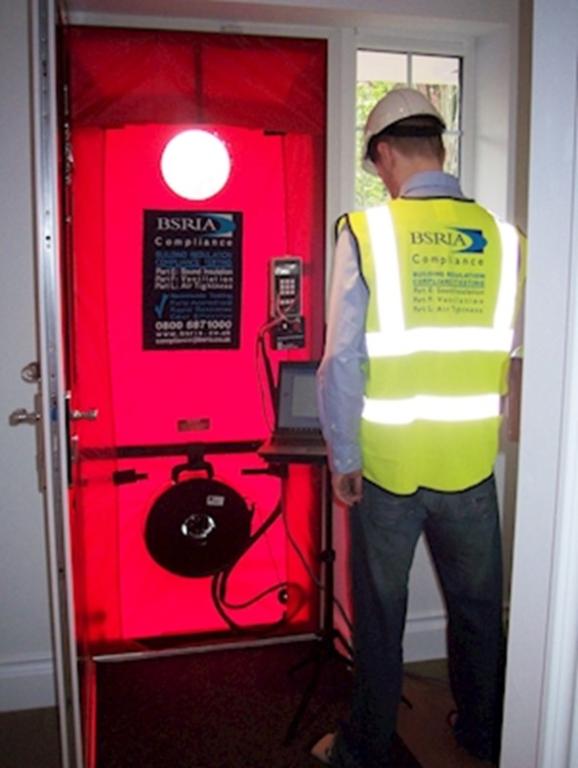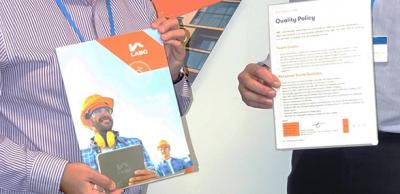Don’t feel ‘pressurised’ by air permeability testing….
Part L of the Building Regulations places limits on the minimum standards of air permeability and requires all new dwellings to have an air pressure test. Failing an air pressure test can cause a headache for the builder, whilst air permeability can have a significant impact on the overall energy efficiency of a dwelling.
Air pressure testing is used around the world as a method of determining air leakage in buildings. It was first introduced in Approved Document L of the Building Regulations in England and Wales in 2002. In 2006 it became mandatory in England and Wales to undertake air testing to a sample number of dwellings on a site.
However, by virtue of Regulation 43, the guidance in the current Approved Document L Volume 1 in England (2021 edition) and Wales (2022 edition) is that an air pressure test should be carried out on every new build dwelling. Approved Document L Volume 1 also sets out the minimum air permeability requirements for dwellings as follows:
- 8.0 m3/(h.m2) when pressure tested at 50 Pascals (Pa)
- 1.57 m3/(h.m2) when pressure tested at 4 Pascals (Pa)
Despite the minimum standards above set out in Approved Document L Volume 1, in reality it is likely that significantly better air permeability will be required to ensure that the ‘as-built’ dwelling primary energy rate, dwelling emission rate and dwelling fabric energy efficiency complies with the wider requirements of Part L. By way of example, when the energy performance of a notional dwelling is calculated in SAP 10 an air permeability of 5m3/(h.m2) at 50 Pa is assumed, so where the ‘as-built’ air permeability exceeds this (for example between 5 and 8 m3/(h.m2)), compensatory measures may be needed elsewhere to ensure overall compliance with Part L.
Air pressure tests should be performed following the guidance in CIBSE’s TM23. The 2000 version of TM23 is cited in Approved Document L Volume 1, but the current version is actually dated 2022.
CIBSE TM23
The guidance in TM23, in part at least, is based on ISO 9972:2015: Thermal performance of buildings - Determination of air permeability of buildings - Fan pressurization method. TM23 sets out three methods of measuring air permeability, as follows:
a) Fan pressurisation method
b) Low-Pressure Pulse (LPP) method
c) Tracer gas method
Only method (a) and (b) referred to above are suitable for demonstrating compliance with Part L. Method (c) cannot be used to demonstrate compliance with Part L and is therefore not in scope of this article.
Fan pressurisation method
This method is also commonly referred to as the blower door method. It is typically based upon fixing a fan in a suitable aperture, usually an external door but sometimes a window, within the building envelope to pressurise the dwelling – see Figure 1 below.
Figure 1: Air pressure testing of a dwelling (photograph courtesy of BRSIA)
The fan speed is varied in increments in order to reach 50 Pa. In pressurisation mode, the dwelling pressure is higher than outside, and the air leaks out of the dwelling. Whereas, in depressurisation mode, the fan runs in reverse to extract air from the dwelling, and outside air leaks into the building.
With regards to accuracy, BS EN ISO 9972:2015 states that ‘in calm conditions, the overall uncertainty is lower than 10% in most cases. In windy conditions, the overall uncertainty can reach ±20%’.
The fan pressurisation method is the most common type of air pressure test undertaken to new build dwellings in England and Wales.
Low-Pressure Pulse (LPP) method
LPP has been developed more recently with the aim of developing an air pressure test that is more closely representative of ambient conditions.
The test relies on using a compressed air tank, called an ‘air receiver’. The air receiver is located inside the dwelling and releases a known amount of air. This air, or ‘pulse’, creates a low pressurisation of the dwelling (typically between 2 to 15 Pa) for a short period (typically a few seconds). A separate ‘controller’ measures the rate of change in the background air pressure.
Figure 2: LPP air pressure testing of a dwelling (photograph courtesy of Build Test Solutions)
During the test, typically 1 to 3 pulses of air are released. The results are presented at a reference pressure of 4 Pa, which is consistent with other building codes in France, Switzerland and USA.
There is no depressurisation mode.
The University of Nottingham has estimated total uncertainty of the LPP method to be in the range of ±3-4%.
Relating air leakage at 4 Pa and 50 Pa
Comparison of air pressure tests, taken at 4 Pa and 50 Pa respectively, by way of conversion of the results is not recommended as this may compound uncertainties described above. However, where this is required, the conversion formula set by the BRE in SAP 10 may be used. By using the information set out in Section 2.1 of SAP 10.2, it can be inferred that the current conversion formula is as follows:
AP50e(4t) = 5.26 AP40.924
Where:
- AP50e(4t) = estimated air permeability at 50 Pa
- AP4 = actual air permeability at 4 Pa
It should be noted that due to the uncertainty in extrapolation between low- and high-pressure air tests, the results are not expected to agree perfectly. Therefore, it is important to make clear when reporting on air pressure test results if they are derived from testing or conversion. Where they are converted, the conversion formula and ideally a source reference for that formula should be recorded.
Table 1 below, illustrates the estimated air permeability at 50 Pa by converting a range of actual air permeability at 4 Pa by using the above referenced formula:
| Actual air permeability at 4 Pa (AP4) |
Estimated air permeability at 50 Pa |
|
1.57 |
7.98 |
|
1.50 |
7.65 |
|
1.40 |
7.18 |
|
1.30 |
6.70 |
|
1.20 |
6.23 |
|
1.10 |
5.74 |
|
1.00 |
5.26 |
|
0.90 |
4.77 |
|
0.80 |
4.28 |
|
0.70 |
3.78 |
|
0.60 |
3.28 |
|
0.50 |
2.77 |
|
0.40 |
2.26 |
|
0.30 |
1.73 |
|
0.20 |
1.19 |
|
0.10 |
0.63 |
|
0.00 |
0.00 |
Table 1: Comparison of air pressures tests
This is a technical area of the regulations and the information contained in this article is only an introductory guide to the subject matter, therefore competent persons should always be used to design and construct dwellings to ensure compliance with Part L of the Building Regulations.
Please Note: Every care was taken to ensure the information was correct at the time of publication. Any written guidance provided does not replace the user’s professional judgement. It is the responsibility of the dutyholder or person carrying out the work to ensure compliance with relevant building regulations or applicable technical standards.
Sign up to the building bulletin newsletter
Over 48,000 construction professionals have already signed up for the LABC Building Bulletin.
Join them and receive useful tips, practical technical information and industry news by email once every 6 weeks.
Subscribe to the Building Bulletin






Comments
Air permeability test
Submitted 2 years 8 months ago
Add new comment