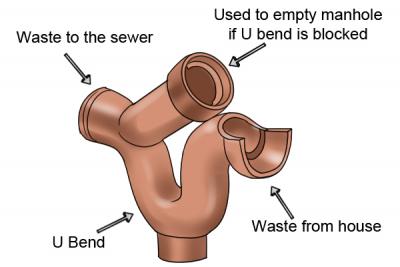“My dad told me about them!”: Lath and plaster ceilings

Most pre-1930s houses will have traditional lath and plaster ceilings. Picture courtesy of Malone Associates Ltd
What is lath and plaster?
Laths are thin strips of wood (around 25-38mm wide and 3-8mm thick) spaced around 5mm apart and nailed to the ceiling joists above. Plaster was then applied to the underside of the laths, held in place by being squeezed through the gaps to create a ‘key’ or lug.
The plaster was usually made from lime mixed with sand and cement and included horse hair to act as a natural reinforcement and effective bonding key. The lime improves workability and breathability of the plaster. It was usually applied in two or three layers to a thickness of around 25mm.
Interested? Browse our "My dad told me about them!" articles
How to check for lath and plaster
In older properties you can check the type of ceiling by looking under the loft insulation, or lifting a bedroom floorboard. If there are lots of small timber laths with creamy lugs of plaster in between, the ceiling is original.
The pros and cons
Plaster is brittle by nature and will crack at its weakest point under vibration or through water ingress. This weak point is usually at the lugs that wrap around the laths. If this spreads across the ceiling even the horsehair can’t support the weight and the ceiling, or sections of it, will sag and then may collapse. Where sagging is evident the ceiling will move if gently pushed or make a hollow sound if tapped. Sometimes this failure can be disastrous, the collapse at the Apollo theatre in 2014 injuring 88 people during a performance was caused by water ingress weakening the lath and plaster ceiling.
However, there are some good reasons for keeping an original lath and plaster ceiling. Aside from the features of a historic interior, it has better soundproofing and insulating qualities than modern plasterboard. The mess associated with their removal, particularly over bedrooms with the debris found if loft spaces above will also make many think twice. Despite some being quick to condemn cracks or bulges they can usually be repaired for a fraction of the cost of replacement.
Irregular-shaped cracking, significant bulging, or unevenness are more serious signs. Unless you can address the cause of the cracking there’s little point replastering because it may just crack again. Today's plasterboards have removed this problem although it’s still possible to get hairline cracking along board edges and blistering where screws haven’t been screwed in deep enough.
There is also a tendency to take a short cut and overboard, leaving the existing ceiling in place.
If this is being considered then you may need to check with an engineer to ensure the floor or ceiling joists are capable of carrying the additional load. Lath and plaster ceilings weigh around 0.5kN/m2 and plasterboard 0.15kN/m2. The screws used also need to be suitable and in sufficient number to take the additional weight.
Found this interesting? Browse our "My dad told me about them..." articles
Please Note: Every care was taken to ensure the information was correct at the time of publication. Any written guidance provided does not replace the user’s professional judgement. It is the responsibility of the dutyholder or person carrying out the work to ensure compliance with relevant building regulations or applicable technical standards.
Sign up to the building bulletin newsletter
Over 48,000 construction professionals have already signed up for the LABC Building Bulletin.
Join them and receive useful tips, practical technical information and industry news by email once every 6 weeks.
Subscribe to the Building Bulletin




Comments
removing an old lath and plaster ceiling
Submitted 4 years ago
LABC response
Submitted 3 years 12 months ago
We recommend that you follow the advice of a competent professional such as your builder. Fixing plasterboard over lath and plaster could damage the lath and plaster and weaken it. This in turn may increase the weight on the plasterboard and its fixing and could cause damage. Such work needs to be carried out very carefully.
Best,
LABC team
Add new comment